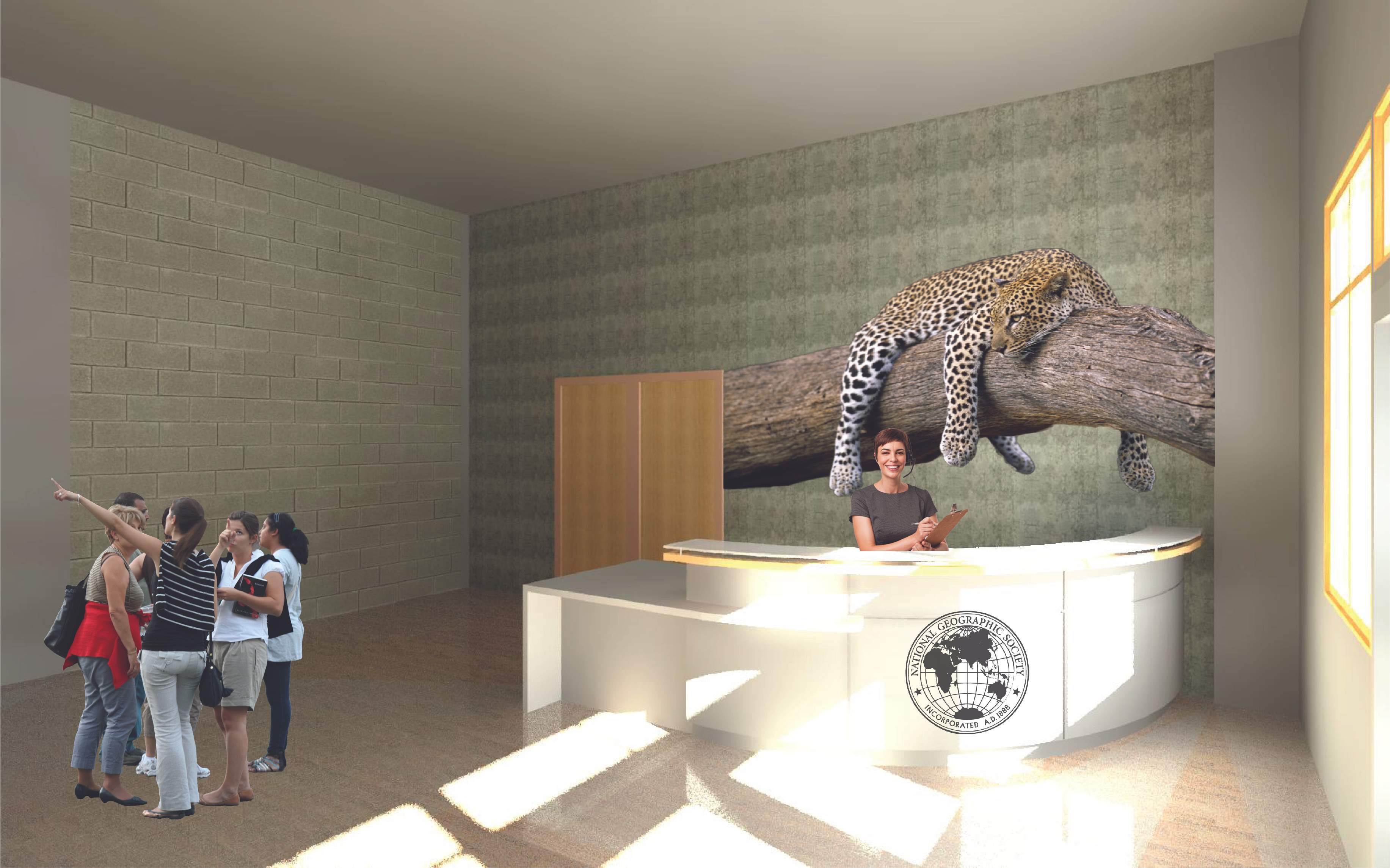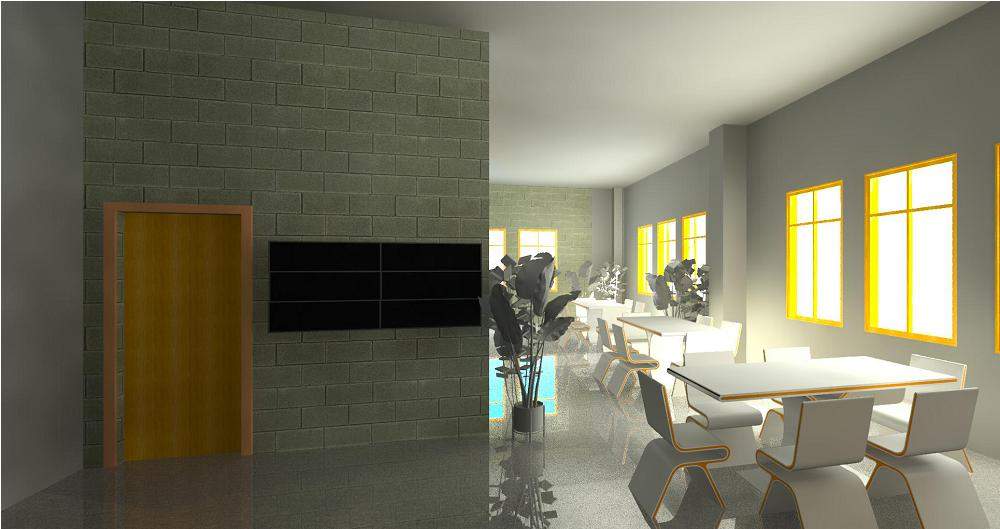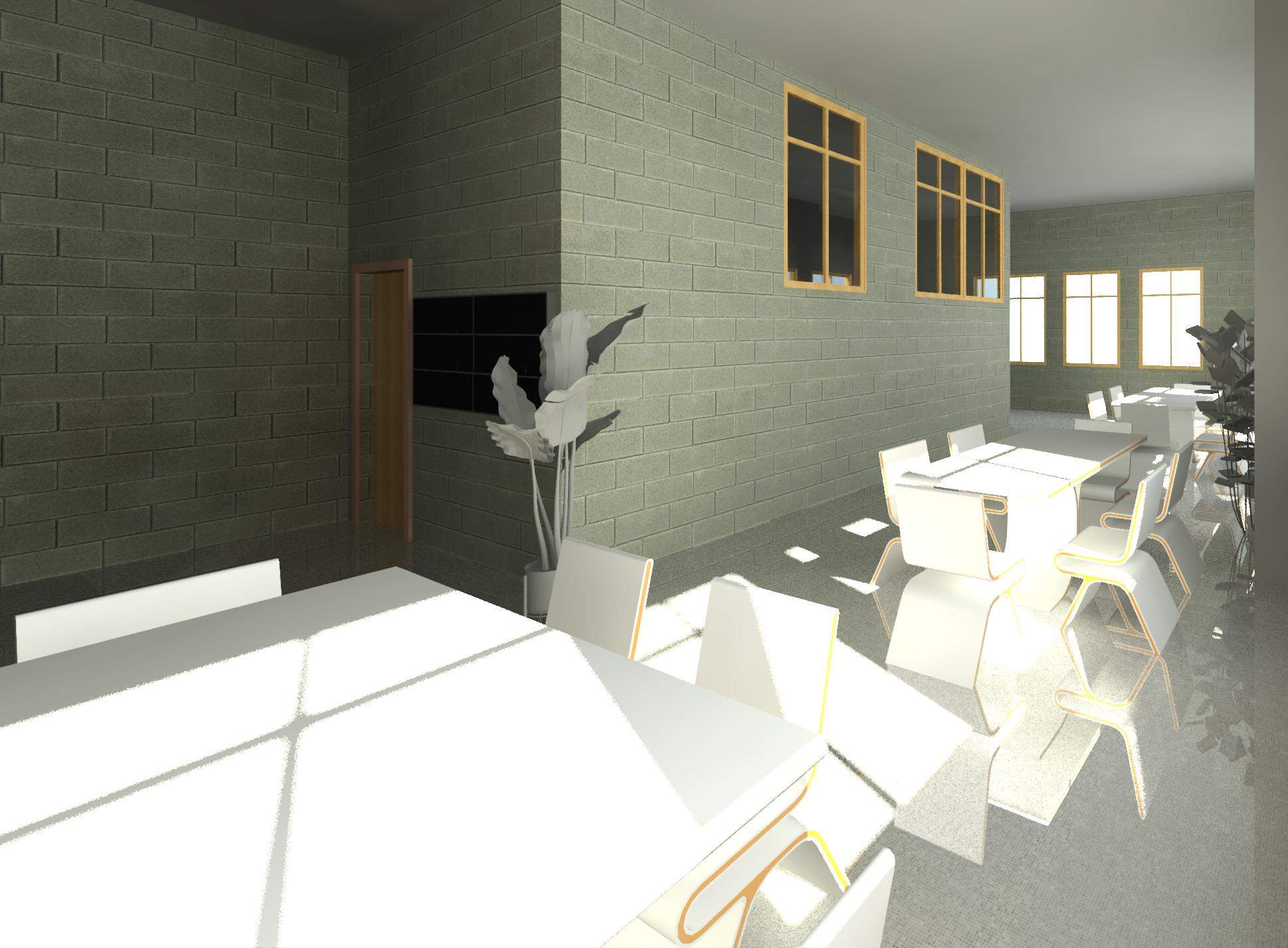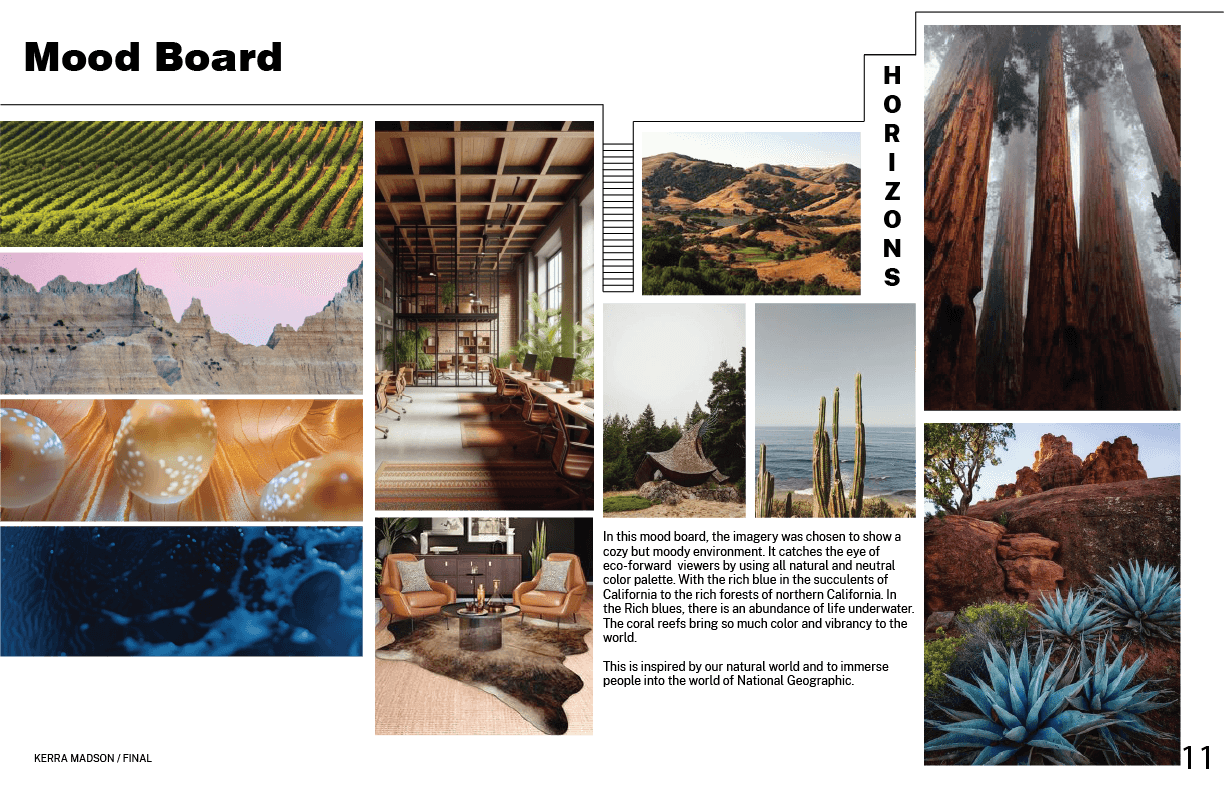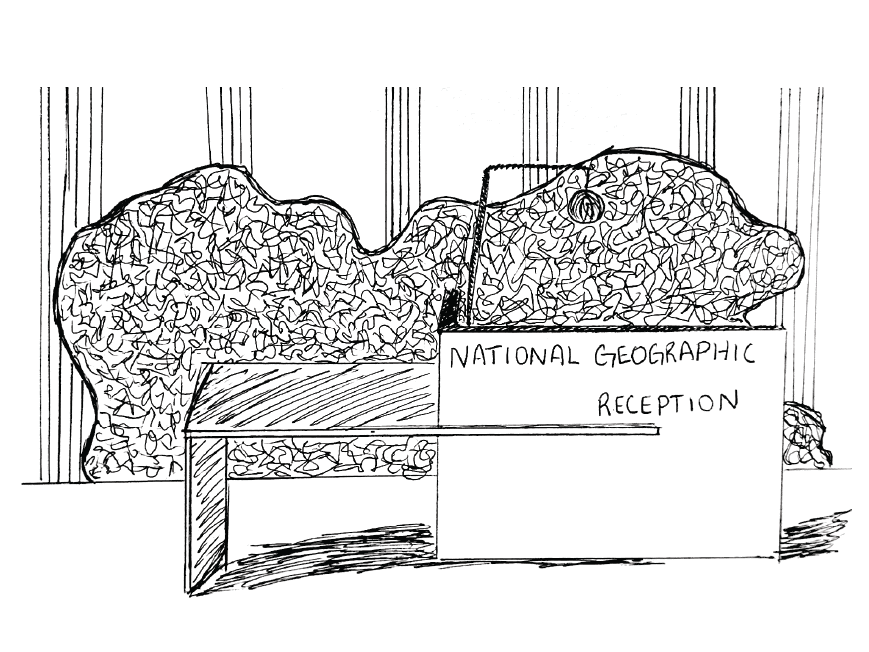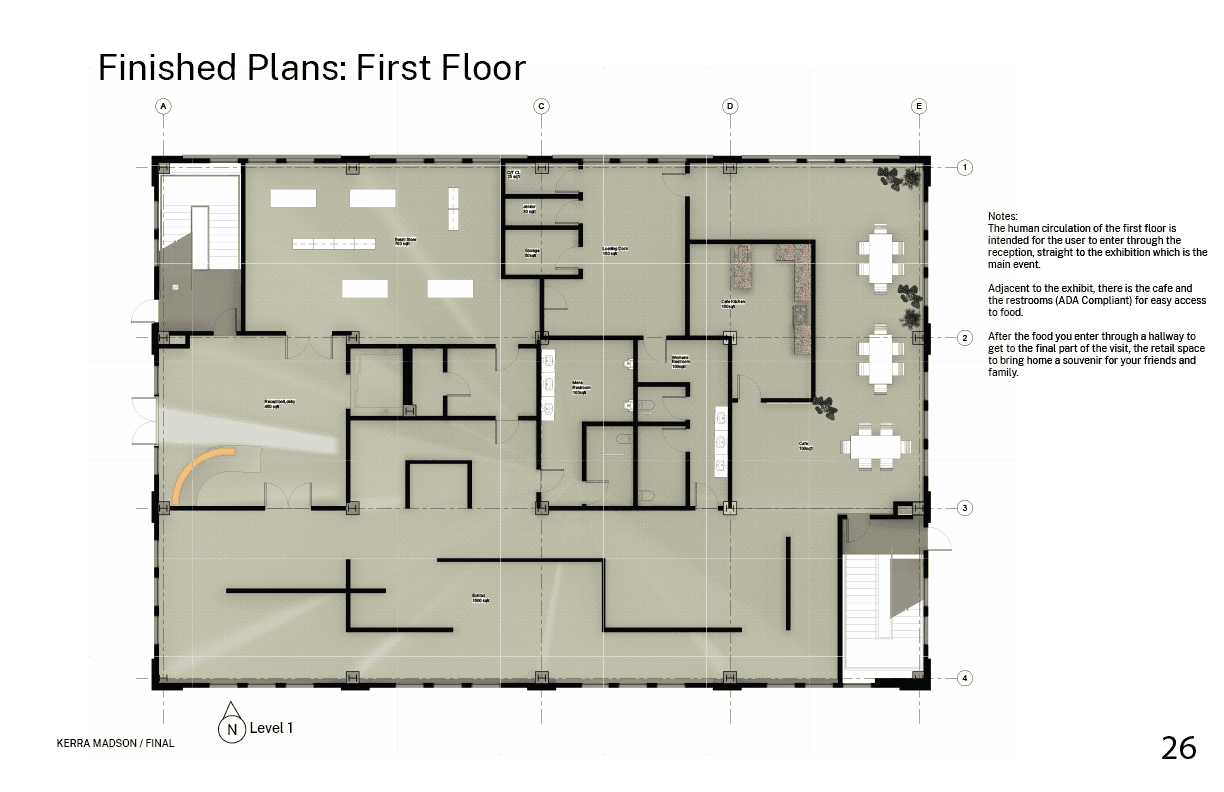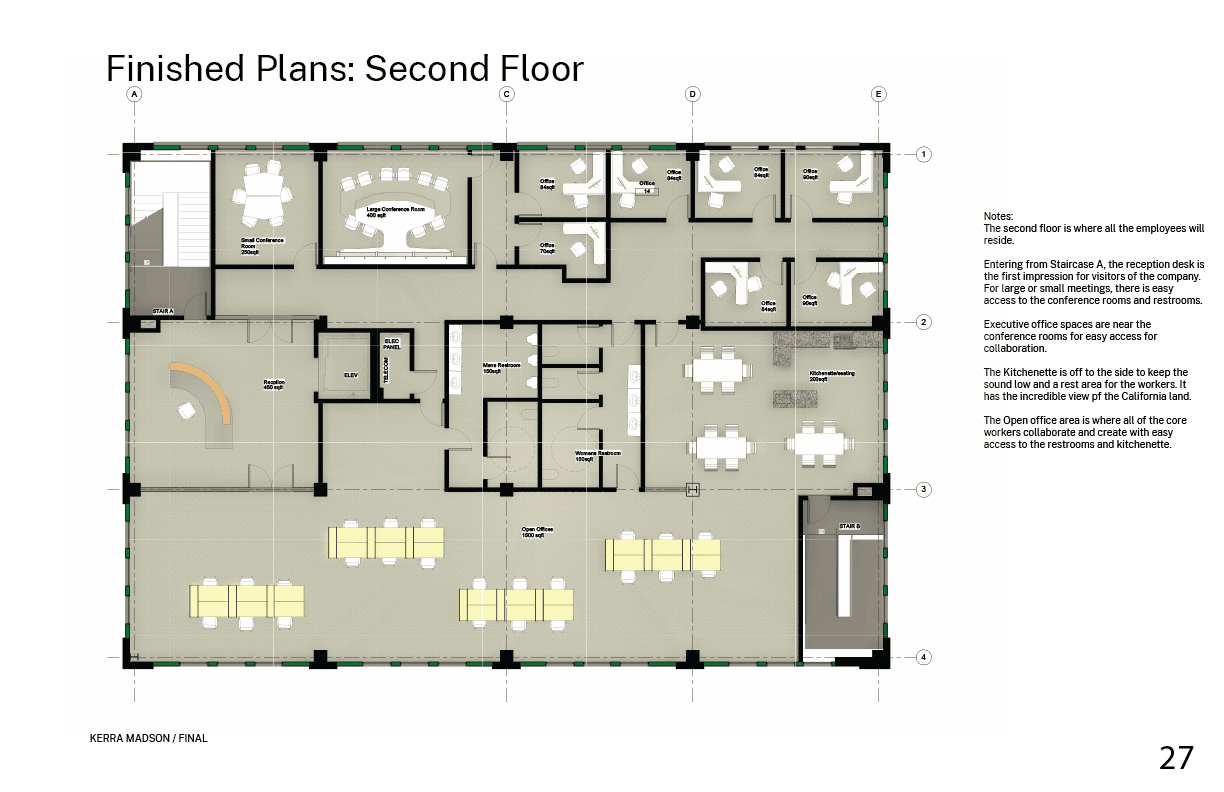National Geographic HQ
Project overview
In response to the growing awareness of our human impact on the environment, particularly in architecture and design, the National Geographic Headquarters was envisioned as a way to highlight subjects of sustainability and innovation. The project integrates the organization's mission to inspire and educate about the natural world paired with practical design elements that resonate its values as well as the people who wish to visit. The headquarters will feature an exhibit space, café/kitchen, open offices, and a strong connection to the outdoors, creating a space that embodies the fusion of nature and human originality and inspiration from nature.
Central to the design is the concept of "Horizons," symbolizing this company's consistent pursuit of new discoveries on earth, while also representing an Eco-Friendly, open, and inviting space. This Signifies that the office is where creativity and innovation is in harmony with our natural world and conquering new frontiers on the horizon.
This is achieved through the use of natural materials, biophilic design principles, and sustainable practices. For instance, the exhibit area will immerse visitors in interactive displays surrounded by living walls, wooden installations, and skylights that filter in natural light. These elements aim to create a sensory connection to the environment, fostering a deeper appreciation for the natural world.
The café and kitchen has a focus on sustainable practices. Used by natural materials like reclaimed wood and polished Terrazzo will give the café a warm, organic aesthetic.
Open office spaces will be designed to promote creativity and well-being, with expansive windows that frame views of green spaces,city views, courtyard views and a palette inspired by California earth tones.
The headquarters will serve as a community hub, much like the National Geographic mission itself. Through careful material selection, such as LVP wood that exudes a forest-like aroma and repurposed materials for construction, the headquarters will reduce its carbon footprint and promote longevity with less need for remodels in the future. Smart lighting systems, which are able to adjust based on natural daylight levels to enhance the immersive experience while conserving energy.
In summary, the National Geographic headquarters will transform its role as a workspace. It will become a sustainable, dynamic environment that educates, inspires, and strengthens the bond between people and nature. By incorporating elements of sustainability, adaptability, and community, the project exemplifies a forward-thinking approach to architecture and design that honors the organization's message of Nature Conservation while looking toward the future.
Specifications
Area of site | off of Anza ave and Graham St in the Presidio District of San Fransisco |
Date | 2024 |
Status of the project | Concept |
Tools used | Revit, Photoshop |
