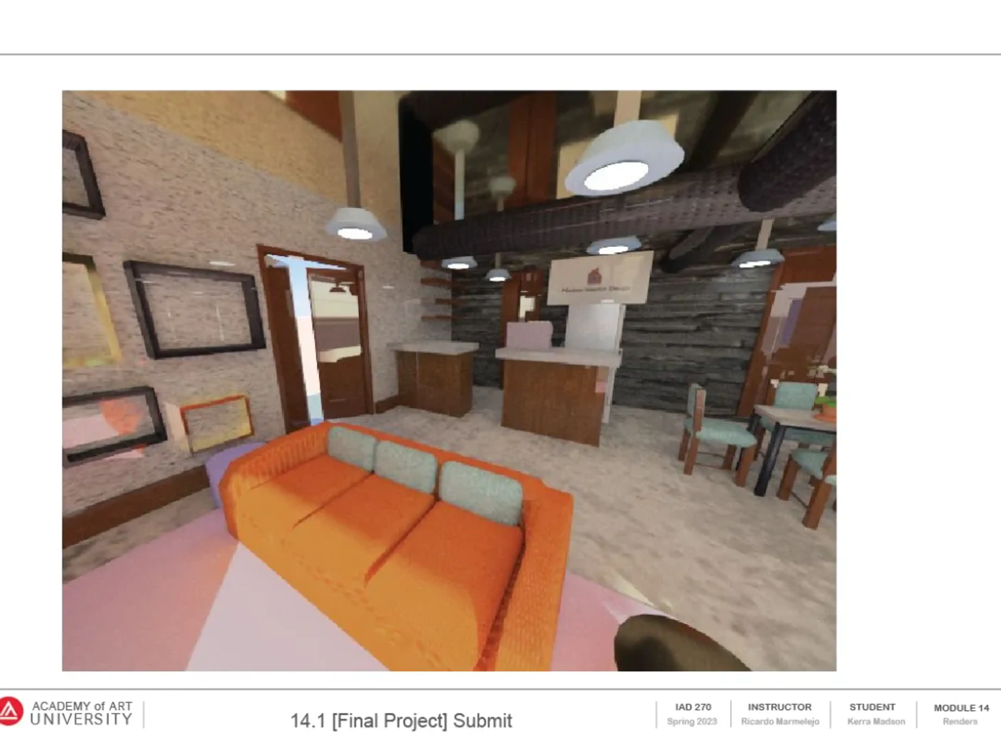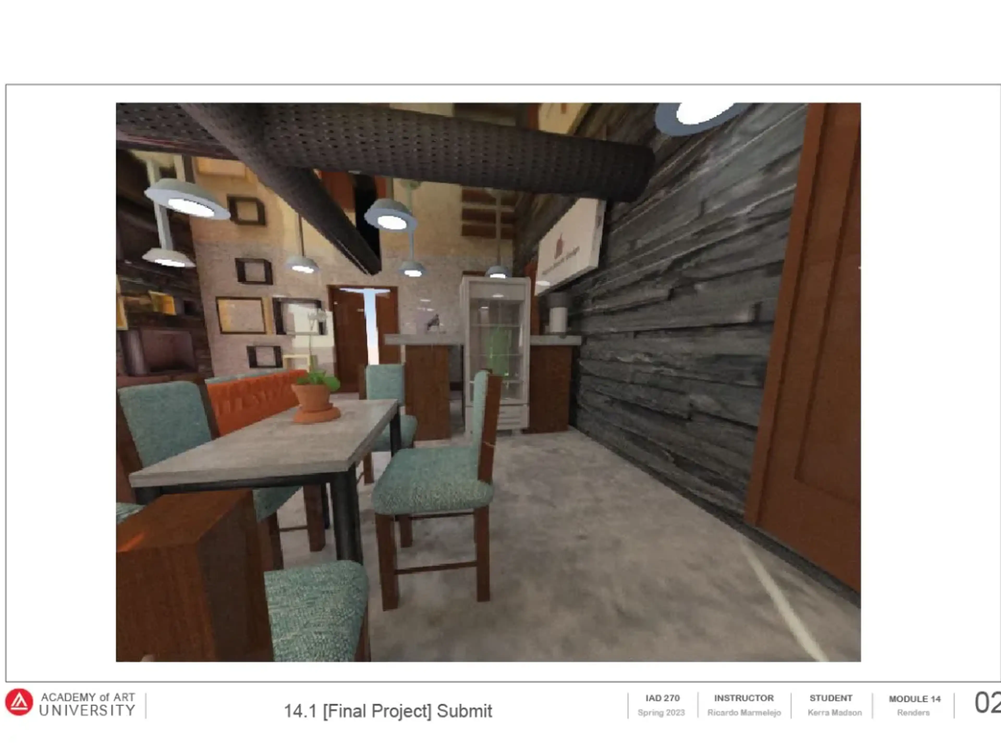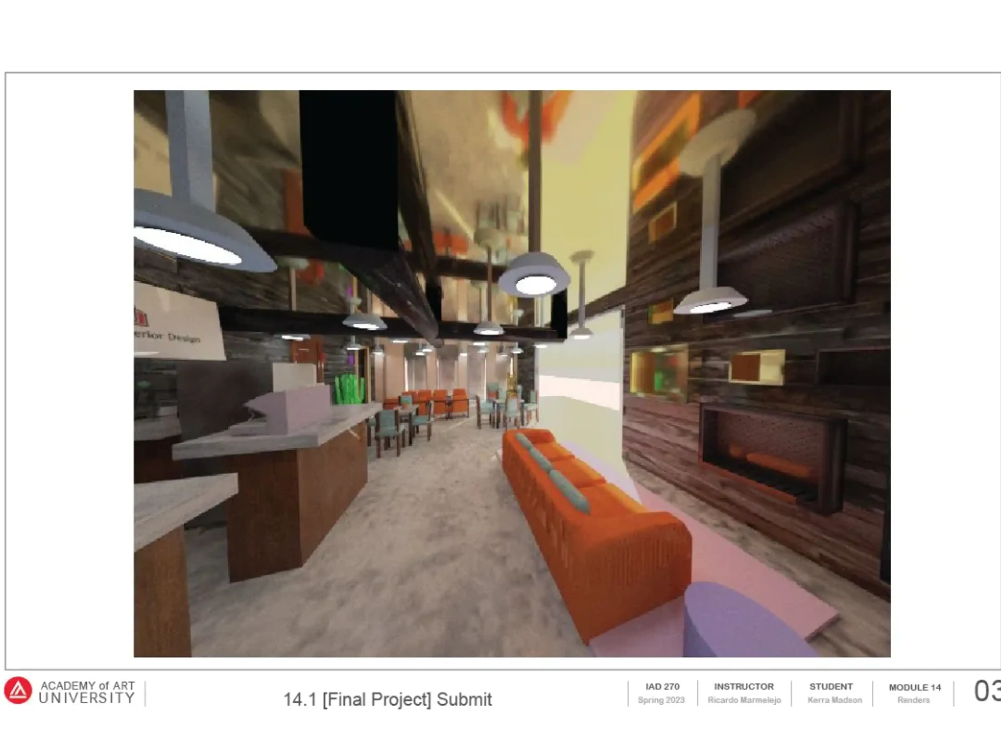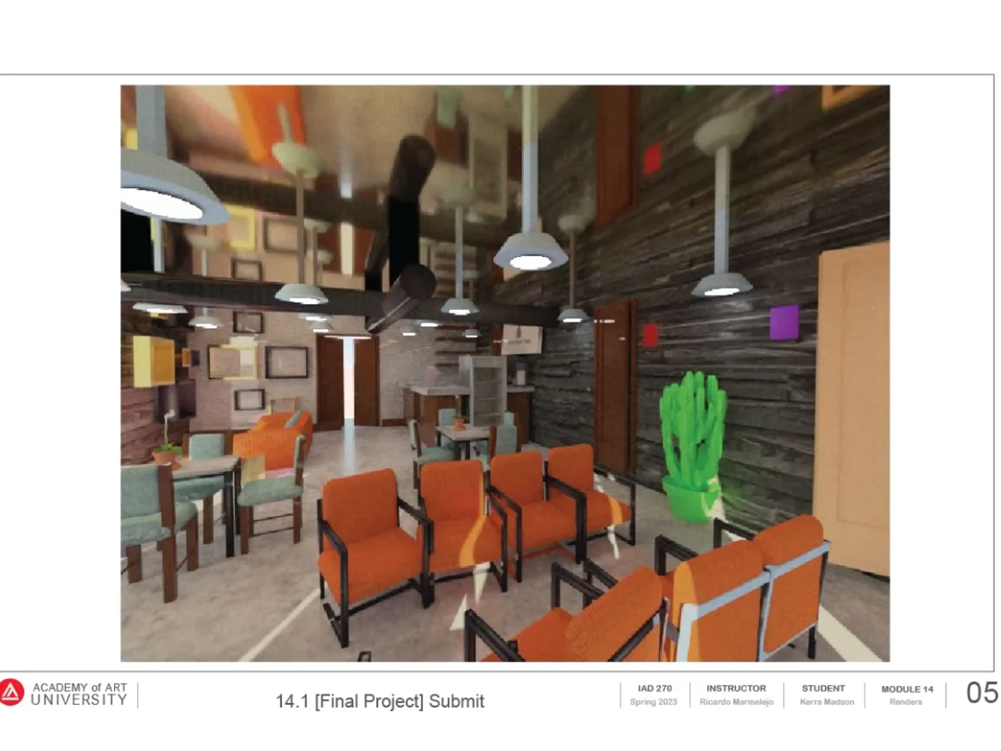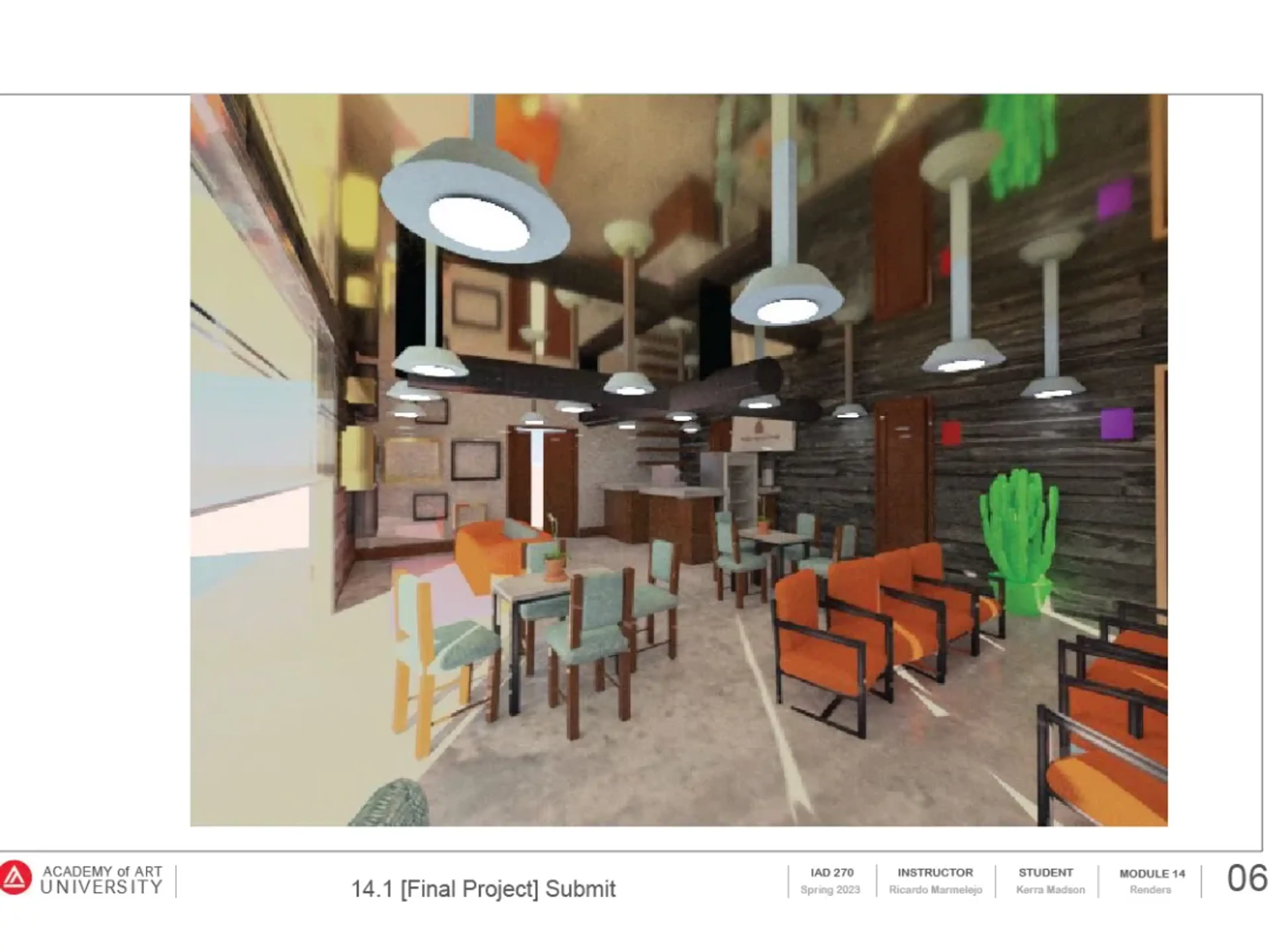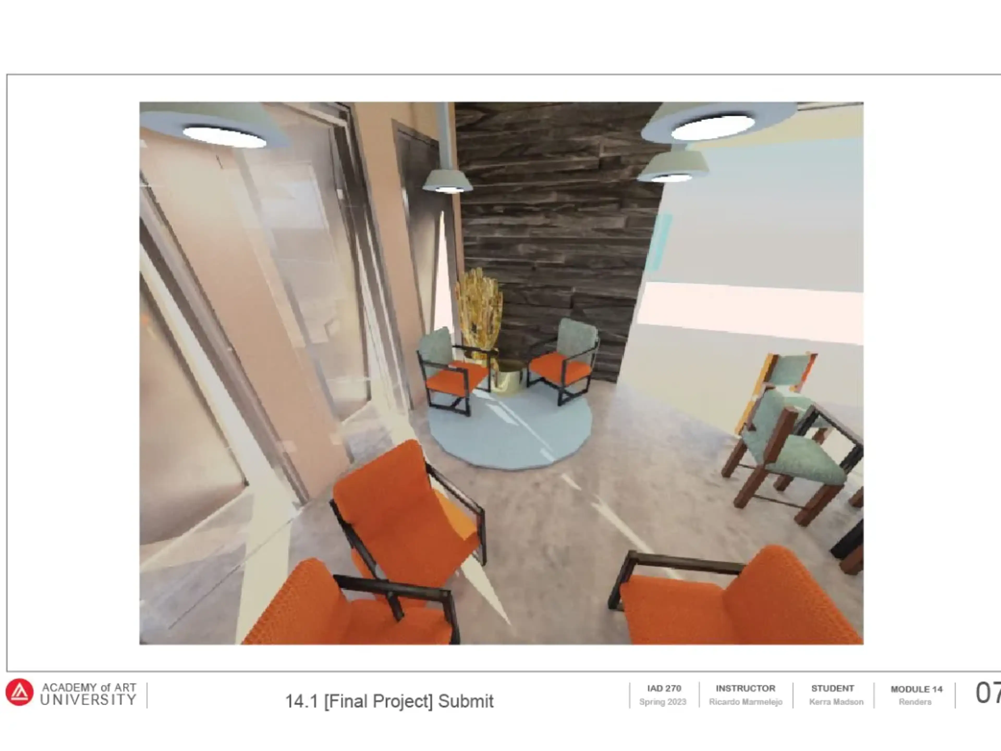Cafe Model
Project details
This Cafe design was an aim to a revolutionist approach. It involved open building guts, showing all the functions it takes to run the cafe in the building but also have a moody aesthetic that many love in high traffic cities. Important motifs that were used were the mix of old vs new elements and materials. Having Edison light bulbs adds to the moodiness with a mixture of lower CRI LEDs for task areas. The furniture creates false walls to differentiate the spaces and guide people to where they need to go as desired. The space can change as much as needed to just by moving the furniture around to create an inviting area. This is a cafe that would bring people together and promote productivity amongst peers.
The natural light is a crucial part of this design. According to Psychology Today, natural light in architecture can enhance cognitive productivity, and improve an overall mood for people. During the day, the owner of the cafe does not have to rely on lighting the space which brings down the cost of electricity in which brings down any additional power to coal companies that power our cities. Less power usage means less pollution.
Area of site | 5000 ft2 |
Date | 2022 |
Status of the project | Theoretical |
Tools used | 3DMax, Photoshop |
