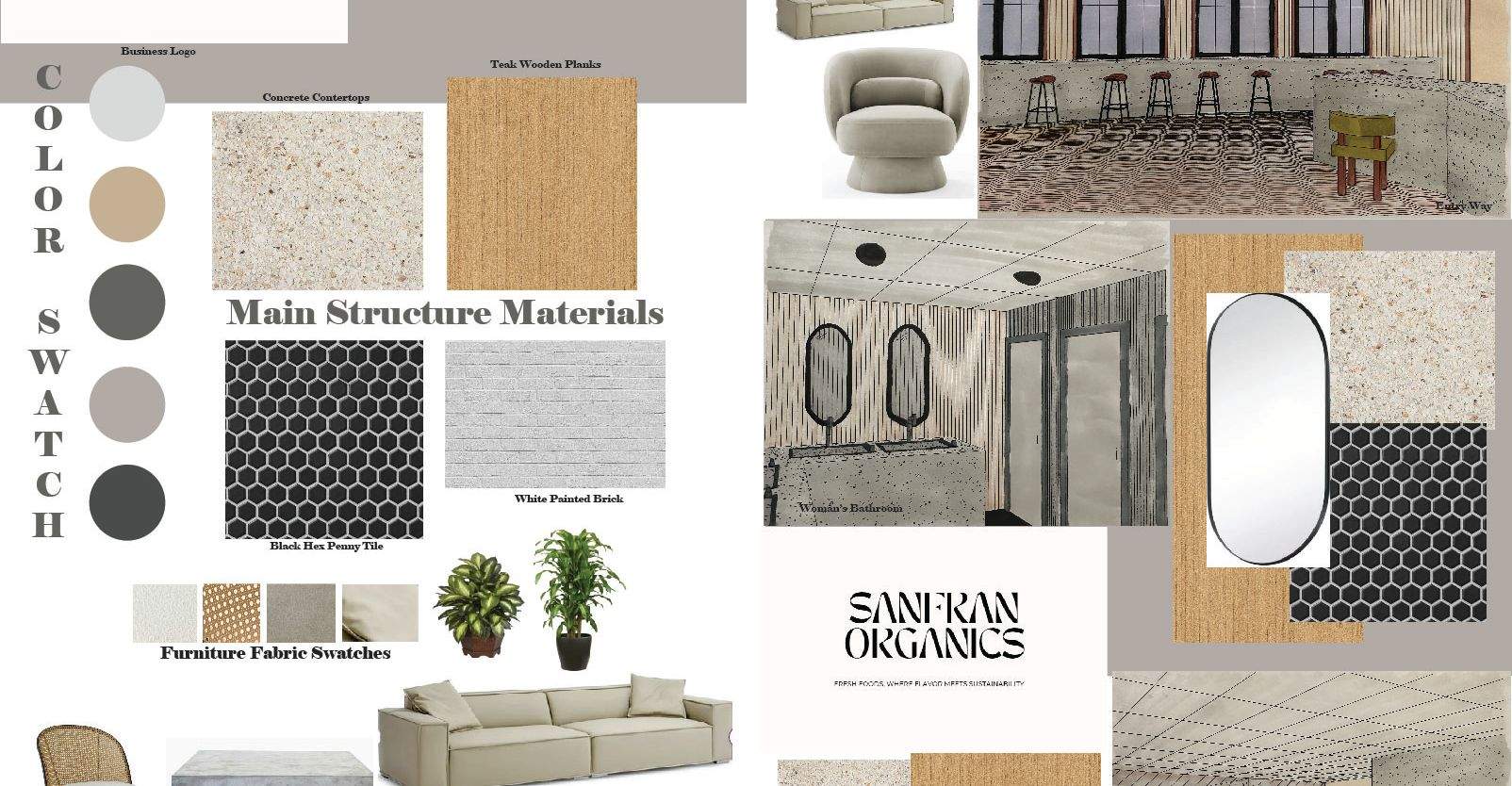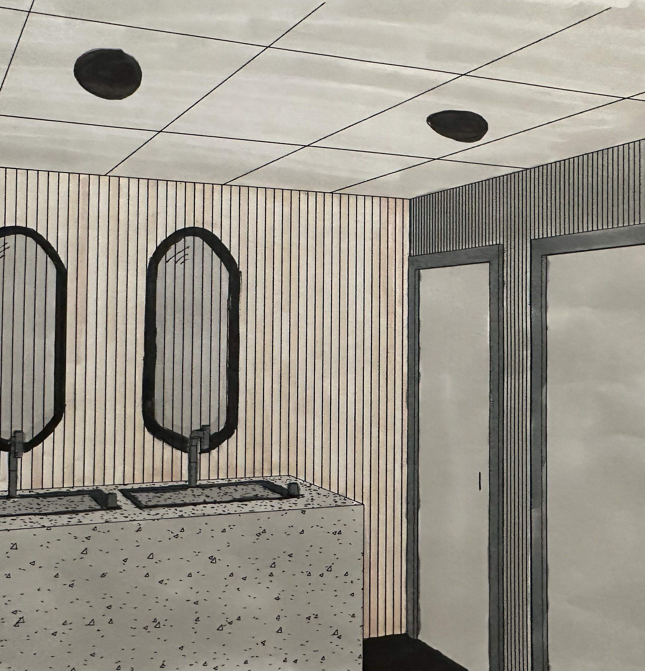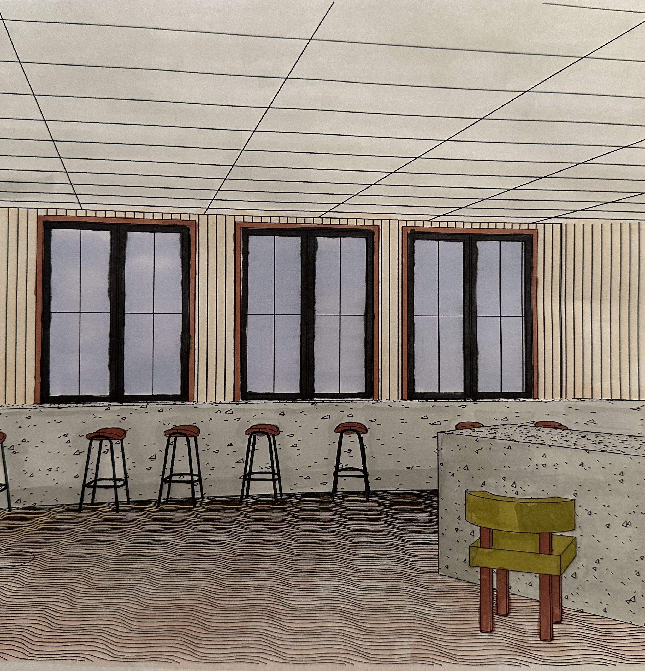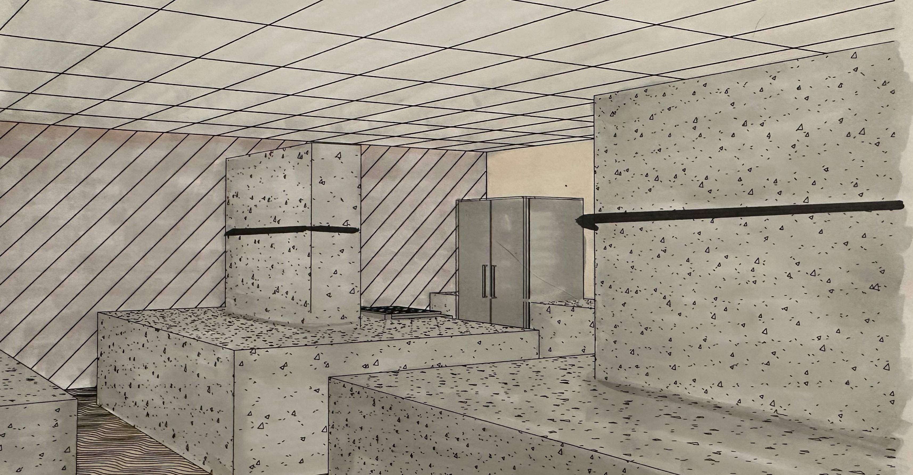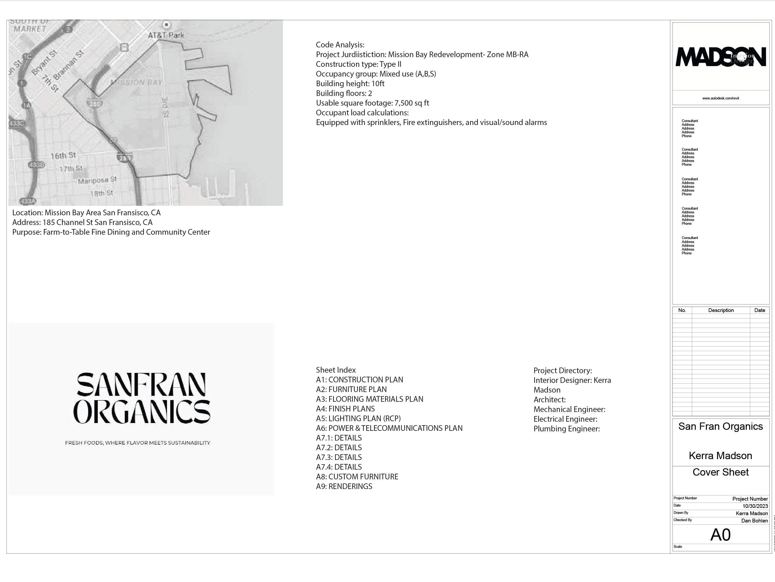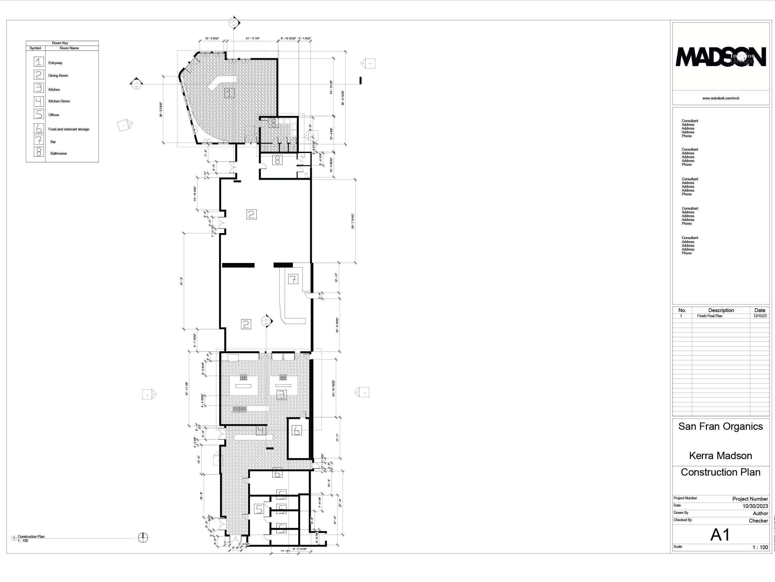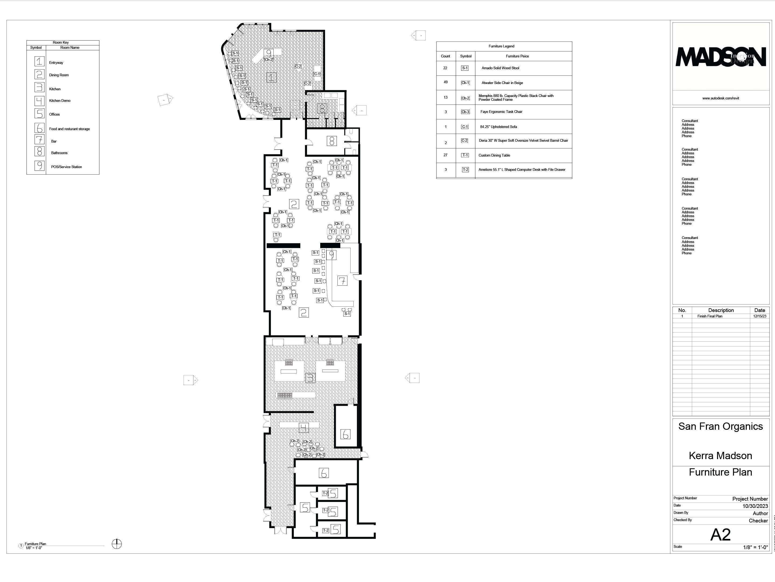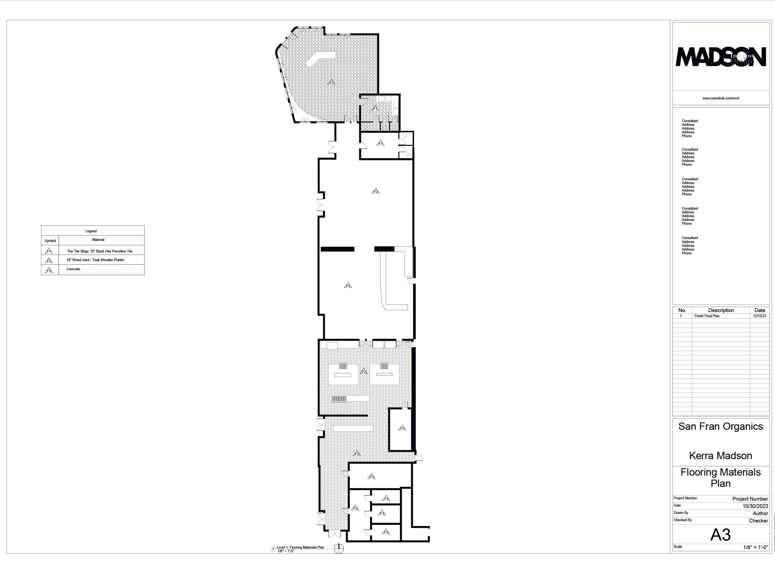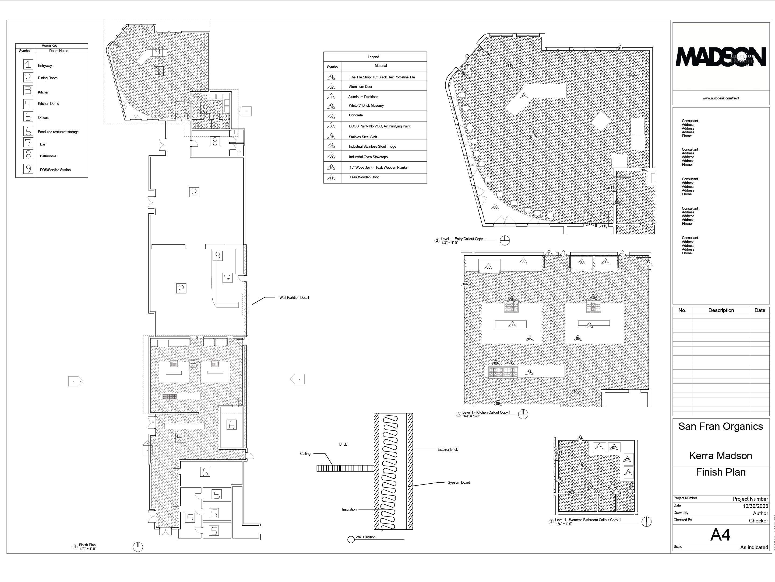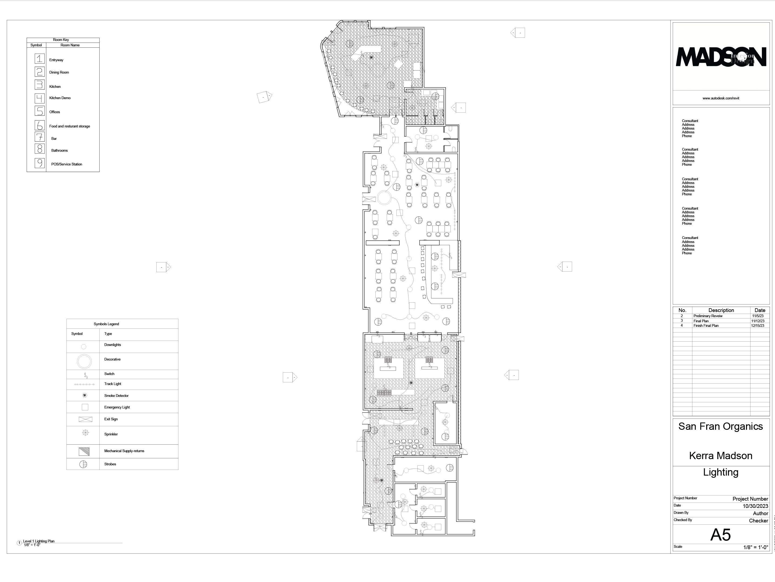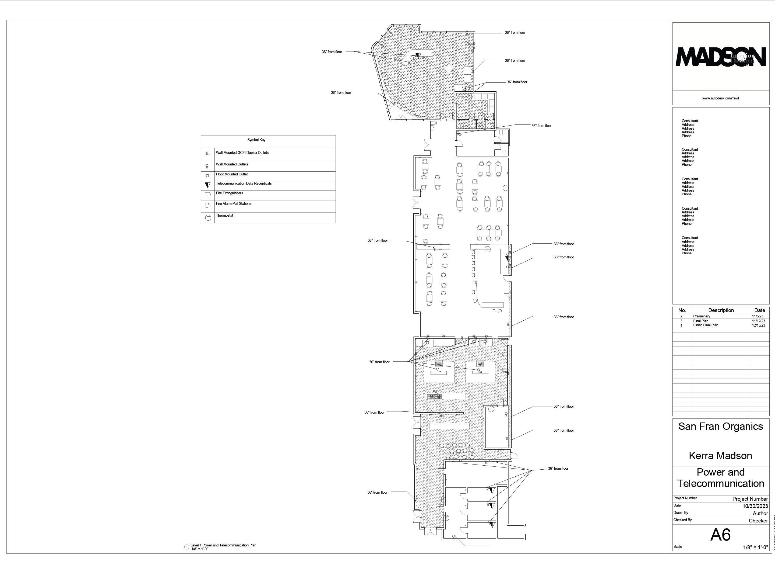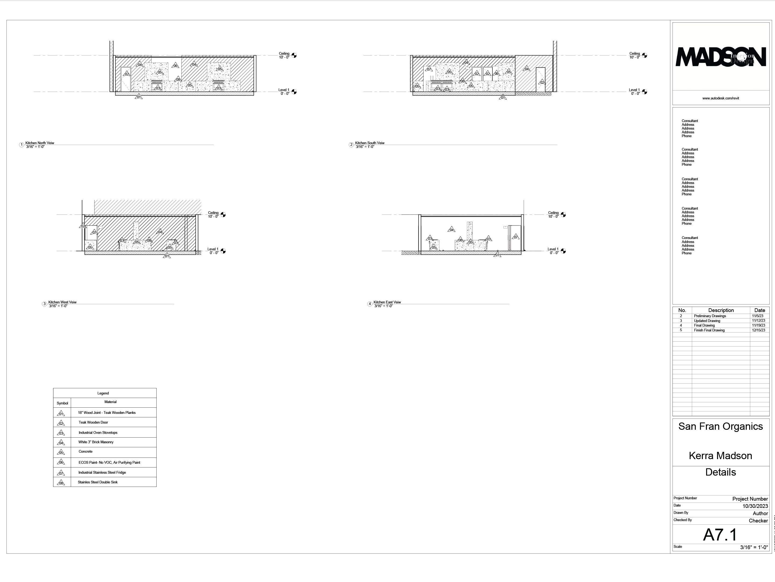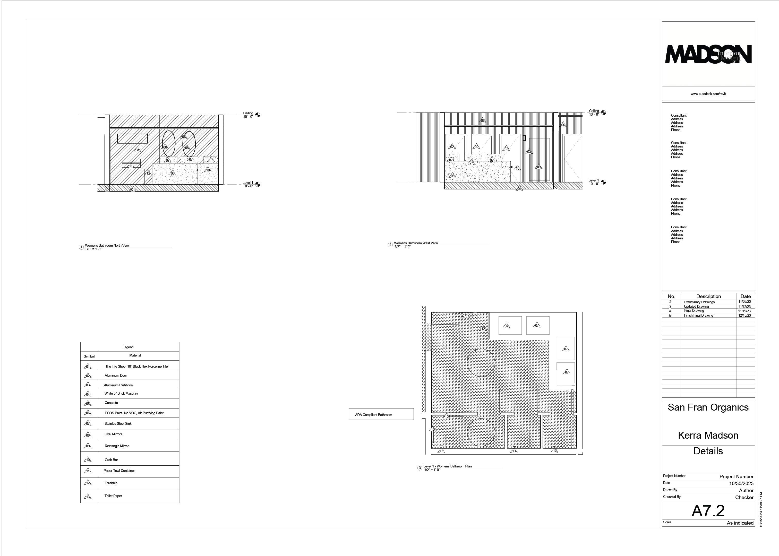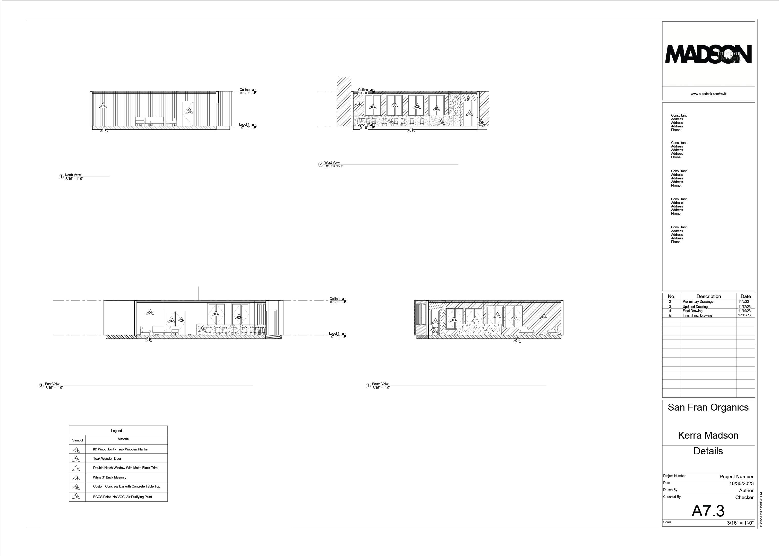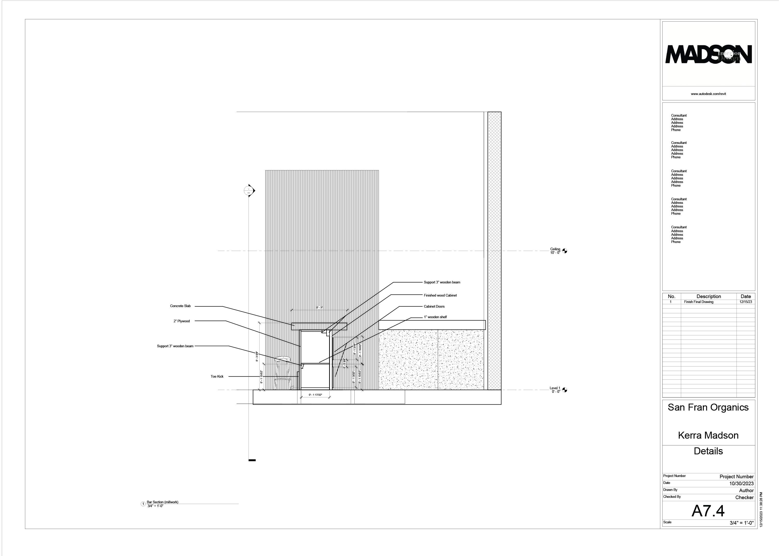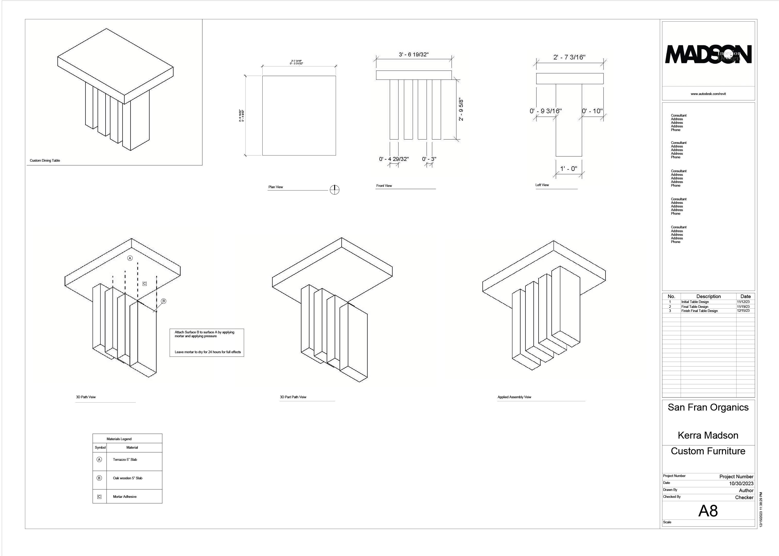185 Channel St, San Fransisco
Project details
This project involves the design and execution of a remodel of a Farm to Table Restaurant called Sanfran Organics. The site is located in a Commercial neighborhood with a mix of traditional and modern builds, and the goal of the project is to create a modern and sustainable restaurant that is both functional and beautiful.
My contributions have been instrumental in shaping the overall vision and design of the project. I oversaw every aspect of architecture, construction administration, through furnishing and styling.
Area of site | 7,500ft2 |
Date | 2023 |
Status of the project | Theoretical |
Tools used | Revit, AutoCAD, Hand drawn |
Background
In response to the increasingly heightened awareness surrounding the impactful role of human activities on the environment, particularly within the realm of architecture and design, an ever-growing necessity for sustainable solutions within urban areas has become more apparent. While I have yet to experience the San Francisco Bay area firsthand, I've been informed that my home of Austin, TX, bears similarities, specifically concerning the accelerated production rates and resource demands associated with urban living. SanFran Organics, born out of this understanding, seeks to establish a sustainable Farm-to-Table restaurant, not only to champion the cause of healthy living but also to function as a central community hub.
The overarching objective was to meticulously craft an upscale and luxurious establishment that places a strong emphasis on delivering high-quality cuisine while concurrently adhering to stringent minimal waste practices. By having a rooftop garden, there is less transportation waste, and less pesticides used on the fresh food. It also allows for direct sunlight and rain to fully nourish a garden. Through extensive research, it became evident that SanFran Organics needed to transform mere culinary excellence; it needed to emerge as a prominent fixture in the fabric of San Francisco, adapting organically to the dynamic growth of the local community. I created a restaurant space with furniture that is easily mobile that was made out of repurposed wood and concrete. With mobile furniture, the restaurant can easily move it around the space to adapt to what is being hosted that day. As a past waitress, there was a lot of emphasis on easy furniture maneuvering. I wanted to use my experience and create less stress on the staff when there is an event. This realization prompted the formulation of a guiding concept statement: "Nature's adaptivity creates a long lifetime," a phrase rooted in the understanding that growth is inherently unique for every living entity, emphasizing the integration of natural elements to provide sustenance for life, foster community bonds, and contribute to overall happiness.
Expanding the vision for SanFran Organics beyond the confines of a conventional restaurant, the aspiration is for it to evolve into a versatile community center, serving myriad purposes. Integral to this vision is the role of education, envisioned as an inspirational force, fostering a new generation of sustainable cooks and bringing the community together to actively participate in the cultivation of their own food. The interior design is thoughtfully conceptualized to provide a secure and inviting space, encouraging families to partake in the satisfaction of consuming meals nurtured by their own efforts. Specifically, I chose natural materials like teak wooden planks in the entry walls and throughout the restaurant floors. It is light and inviting. It creates an aroma that smells like being in the woods, which is a calming scent to most people. I wanted the users to feel immersed in the forest like our ancestors were once gathered before. The materials are adaptable within the restaurant because once the planks get worn down enough, they can always be refinished or restained.
All food is prepared on a concrete slab sealed with Armor AR350 Wet Look Concrete Sealer and Paver Sealer with Low Gloss Finish in the kitchen and bathrooms. They are materials that were repurposed into an easy installation into the kitchens. The sealant is reapplied once a year to ensure the food is not contaminated by chemicals.
In terms of architectural design, the integration with the surrounding environment is key, seeking a harmonious coexistence with urban nature rather than engaging in conflict. The careful selection of materials places an emphasis on longevity, ensuring a lasting impact, while the meticulous consideration given to Lighting fixtures and plumbing systems adaptability as the restaurant evolves and expands over time. Most of my lighting fixtures, downlights, track lights, and chandeliers in the entryway and dining hall resemble the sunlight. It is only when they detect the sun going down or even a cloudy day that it will turn on additional lighting via downlights. This allows energy to avoid being wasted and having their adaptability to be top notch.
Given the inevitable fluctuations in the economic landscape, the adaptability of the restaurant becomes crucial. The design anticipates the needs of a growing business, accommodating changes in construction as the business scales. The central idea revolves around the restaurant not just cultivating its produce but also adapting to regional variations in soil quality through a dedicated Fresh Food operation. This adaptability not only aligns with environmental changes but also positions the restaurant to generate increased revenue by catering to the specific needs of the local environment.
Post-occupancy, a rooftop garden and the materials selected were envisioned as an enduring feature, continuing to provide fresh produce to the community. The strategic placement atop the roof ensures direct exposure to sunlight, thereby fully optimizing the potential of this culinary garden. In essence, SanFran Organics seeks to transcend the traditional role of a dining establishment; it aspires to be a sustainable, adaptable, and community-centric space that not only contributes positively to the environment but also enhances the overall well-being of its users. Its use of materials can leave the user feeling immersed into the Earth.
To summarize my findings for this project, SanFran Organics embodies the concept of progress by utilizing the power of nature. SanFran Organics fosters a stronger connection between individuals and their sustenance through reducing carbon emissions, offering nutritious food choices, using a rooftop garden, and utilizing repurposed materials. By indulging in nourishing meals, people not only nourish their bodies but also engage in a transformative experience that SanFran Organics brings to their local community. The energy efficiency in the restaurant allows for the natural garden and the adaptive lighting. In addition to the natural aroma, the lighting gives the diners a fully immersive experience into nature. This restaurant exemplifies being sustainable and natural in many ways, which makes it a great example for my portfolio.
